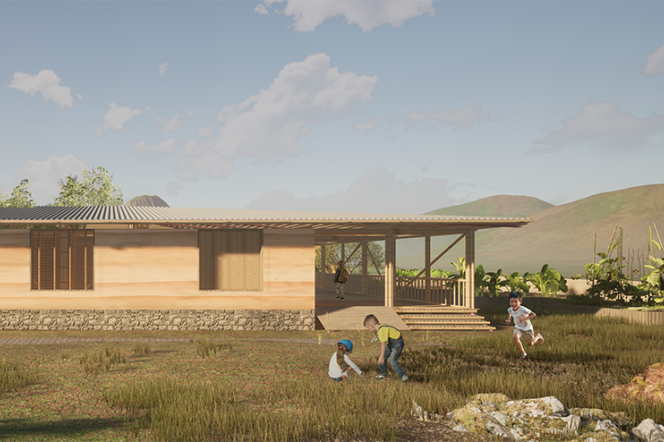Date added: 2025-09-23
Our students have become finalists in an international competition

Students from our Faculty — Ms. Justyna Wojdyło and Ms. Ada Żurańska — have become finalists in an international competition whose main goal was to design a modular prototype of a school.
We warmly congratulate the finalists on this significant achievement, and we encourage everyone to take a look at the awarded competition project.
A few words from the authors:
Our project was created as part of a competition organized by Archstorming, in cooperation with the Karmayog Foundation Nepal and Nepal Rising. The task was to design a school prototype capable of being replicated in multiple locations across Nepal. The building had to be resistant to seismic shocks and monsoon flooding, while also using sustainable, environmentally friendly materials. Modularity, the possibility of phased construction, and focus on the needs and welfare of local communities were also important requirements.
Our design met these criteria and was selected as one of the finalists.
“MORPH” is a modular system based on traditional materials, such as bamboo, designed for easy adaptation to different climates of Nepal. It combines local heritage with modernity, offering lightweight, flexible, and sustainable structures. Bamboo — fast-growing, durable and renewable — is perfectly suited for a school prototype that can be replicated throughout the country, even where access to transportation and materials is limited.
The system consists of modules of size 3×6×3 m, which can either be prefabricated on-site or transported by trucks.
Each module consists of four prefabricated bamboo walls that can be combined in a flexible system deployed in stages. The first stage is a covered base, which itself serves as a shelter and allows for later expansion. The layout of the modules allows the creation of various variants adjusted to the plot and user needs. A bamboo lattice increases resistance to earthquakes, diagonal elements strengthen the structure against wind, and elevation above ground protects against monsoon flooding.
Thanks to this system, it works both as a school and as a rapid emergency shelter.
In moderate and subtropical climates, the structure is complemented by rammed earth walls on the north and south facades, set on limestone foundations resistant to flooding. The walls provide thermal comfort, while in case of earthquake the bamboo frame carries the loads, enabling easy rebuilding of the walls.
In cold climates, the external walls are integrated with the structure and equipped with insulating panels with glazing, which maximize passive solar gain. The building has a compact form, an insulated roof with adjusted pitch and shorter eaves, which helps retain heat and protects against snow load.
-
2025-12-18
Eco-Tree at Faculty of Architecture



