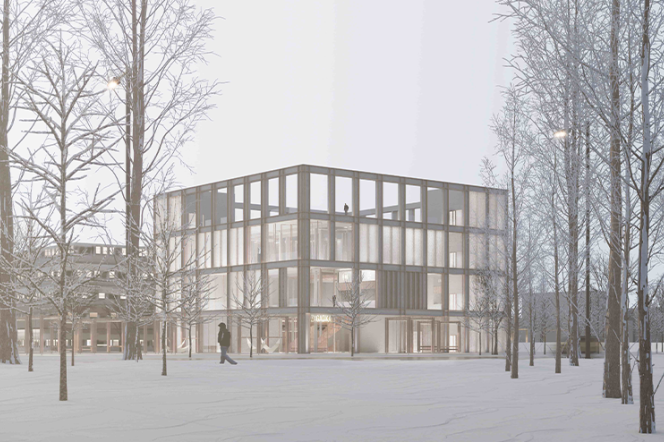Date added: 2025-05-26
Prix SARPFR 2025 Award for the Best Engineering Diploma Project from WAPG

We are pleased to announce that in this year’s edition of the competition for the most outstanding engineering diploma project of 2024, the Association of Polish Architects in France (Stowarzyszenie Architektów Polskich we Francji) has awarded the main prize – PRIX SARPFR 2025 to our graduate, Ms. Eng. Arch. Aleksandra Ciżek. Her diploma project, titled “ZAGADKA – Market, Food Hall, and Coworking Space on Stanisława Wyspiańskiego Street in Gdańsk–Wrzeszcz,” was completed under the supervision of Dr. Eng. Arch. Karolina Życzkowska.
This year’s competition included 25 diploma projects from architecture faculties across Poland, including those from the Białystok, Gdańsk, Kraków, Lublin, Łódź, Warsaw, Gliwice, and Wrocław Universities of Technology, as well as the Academy of Technical and Artistic Applied Sciences in Warsaw. The award ceremony will take place in Paris on June 13, 2025, where the laureate will receive an honorary diploma and a cash prize of 1,000 euros. Congratulations!
The winning engineering project presents a multifunctional facility integrating a market, food hall, and coworking space. As the title “ZAGADKA” (Polish for “mystery”) suggests, the aim of the project is to create a space that is both puzzling and adaptable, stimulating various forms of interaction.
The ground floor houses the market, designed for year-round use, with retractable walls allowing it to open up to an outdoor space featuring mysterious “boxes” offering diverse arrangement possibilities. The first floor is dedicated to the food hall, the second floor to coworking, and the third floor serves as a usable rooftop. The concept of “mystery” is also expressed through a modular form that, while initially appearing cubic, undergoes transformation to incorporate terraces on the first and second floors, as well as a rooftop terrace hidden behind a curtain wall façade.
The modular façade clearly reflects the building’s functional zones, giving the structure a distinctive and recognizable character. Inside, a central atrium filled with natural light and greenery becomes the heart of the space, promoting integration, while an open staircase encourages interaction among users.
-
2025-10-31
Lecture: Productive City



